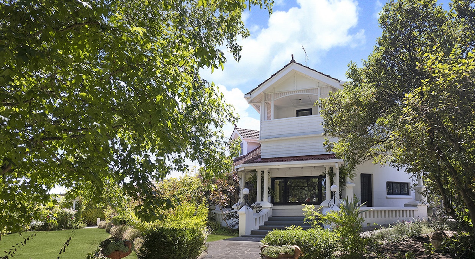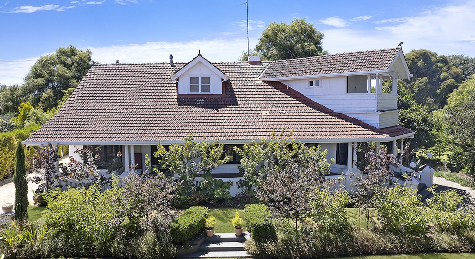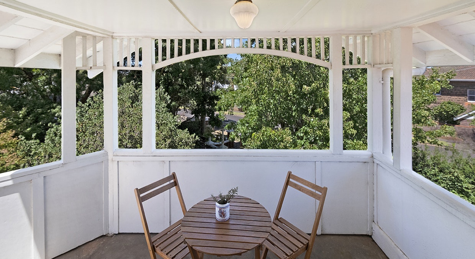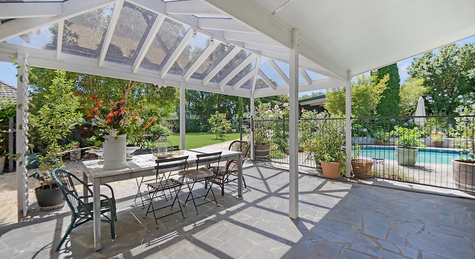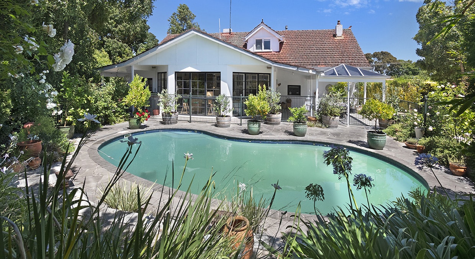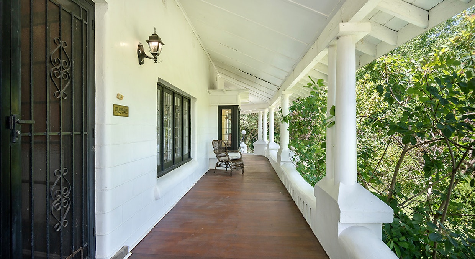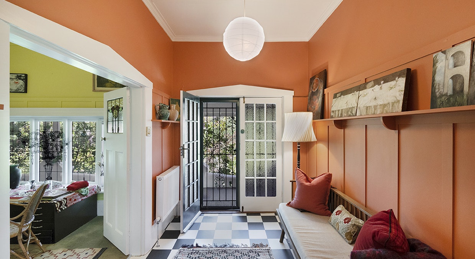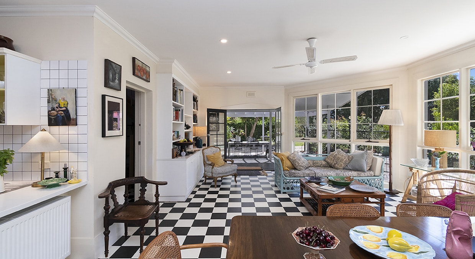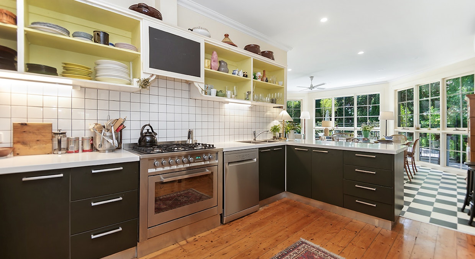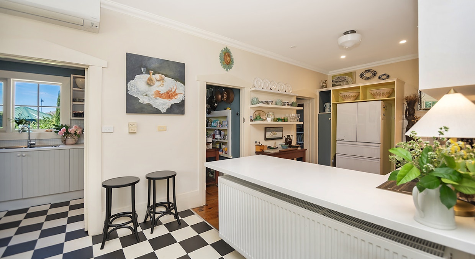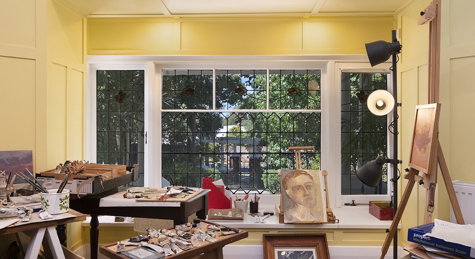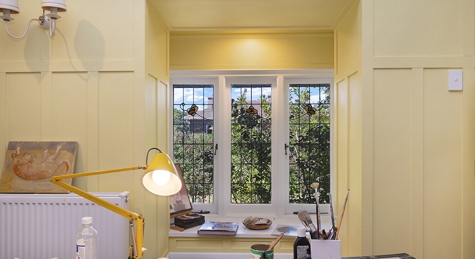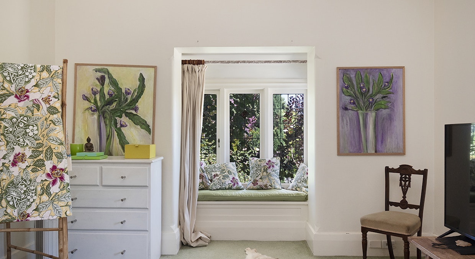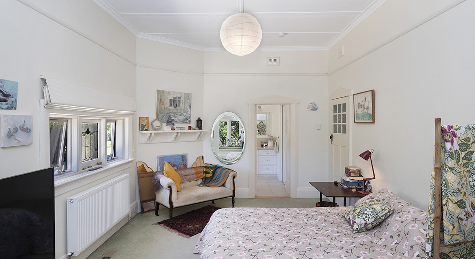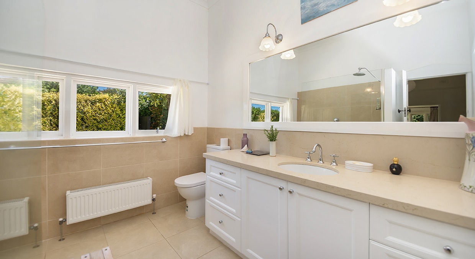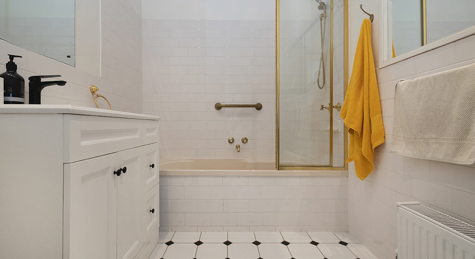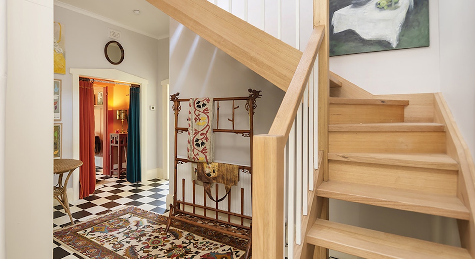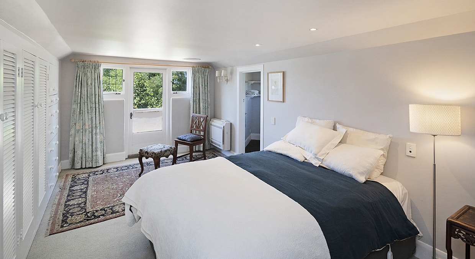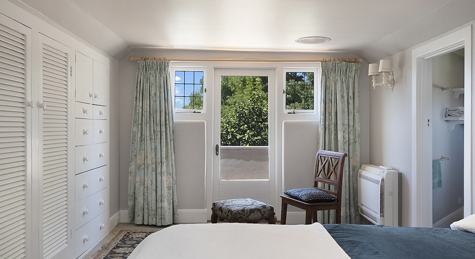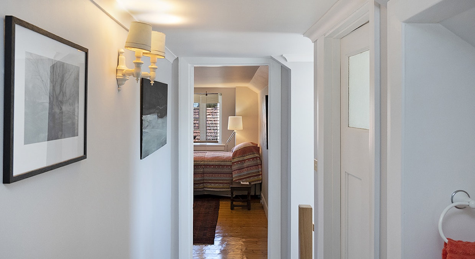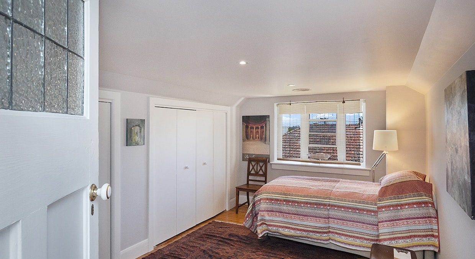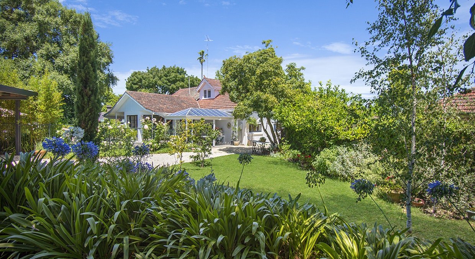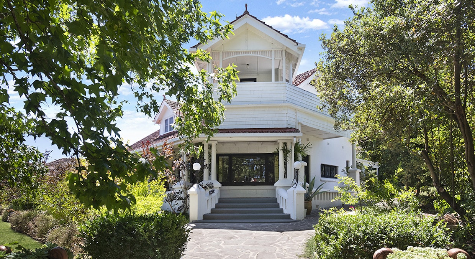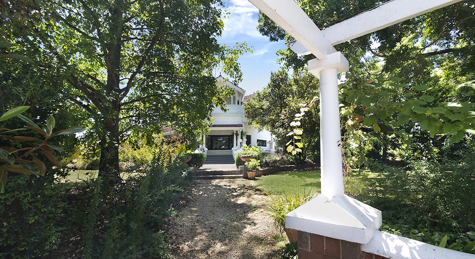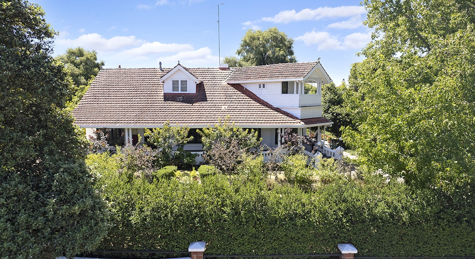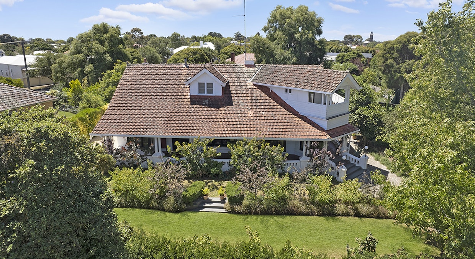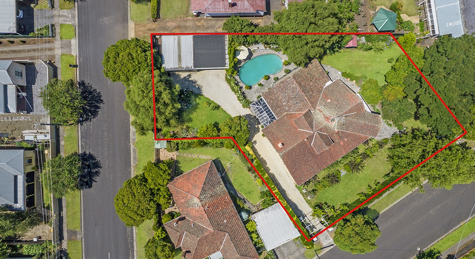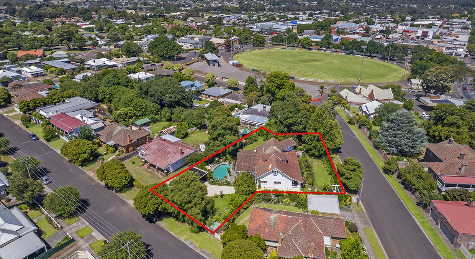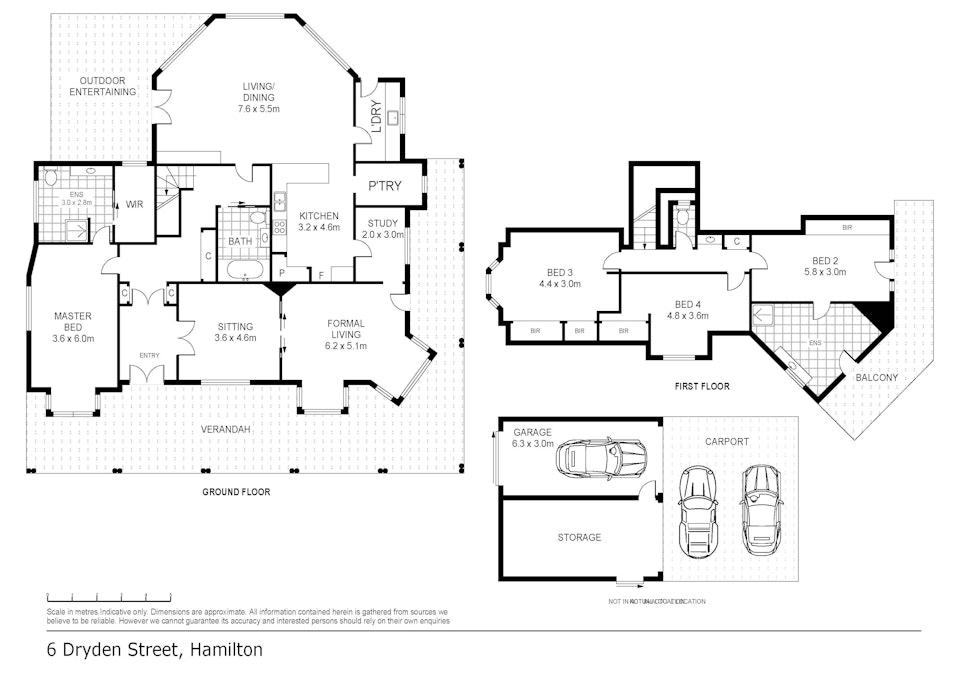6 Dryden Street
Hamilton VIC 3300
- 4 Bed
- 3 Bath
- 3 Toilet
- 3 Parks
$1,250,000 - $1,350,000
'The Bungalow' 6 DRYDEN STREET, HAMILTON
'The Bungalow' is one of Hamilton's most prestigious and iconic homes with distinct architectural design and is of great local significance being one of the last Federation Style houses built in 1920 for respected solicitor, JLR Baker Esquire. The building is unique especially for it's use of local Grampians Stone and is a stately presence at the top of Dryden Street.The two story home and multi level garden have been significantly improved and upgraded with particular artistic influence of the current owner, respectfully preserving the heritage features of the property promising an exceptional family lifestyle.
Beautifully proportioned living and entertaining zones include a formal living and separate sitting room featuring stunning box side windows decorated with stained glass and lead light, along with a double open fireplace in addition to the newly installed hydronic heating system throughout the ground floor, offering subtle warmth and efficiency.
The kitchen and informal living area features a fully glazed wall overlooking the pool and has been stylishly designed with impressive imported black and white tile effect vinyl flooring which extends to the entry foyer and hallway. The chef worthy kitchen is finished with stone benches, quality stainless steel appliances, double sink and upgraded plumbing and electricals when redesigned, along with the nearby rebuilt annex housing the laundry and butler's pantry with direct outside access.
The ground level also includes an original wood paneled study with additional appointed shelving for a functional space, ideal if you are managing a work from home lifestyle along with a separate bathroom and master bedroom. The generous sized master bedroom is a sanctuary retreat and is complete with a well fitted out walk in robe and updated ensuite.
The locally crafted new Tasmanian oak staircase has enhanced the ambience of the downstairs foyer and ease of access to upstairs. The upper level comprises three bedrooms, a separate toilet and vanity along with an ensuite bathroom to bedroom two, which also features a balcony offering views over the neighbourhood villas and mansions extending to the Hamilton township and beyond.
The property grounds are truly impressive, further enhanced by extensive upgrading to charming paths and pool surrounds. The extensive allotment offers two street entry points, the main gravel drive winding to the lock up garage and double carport and is well secure with the addition of a newly installed 1.8 metre colourbond fence creating excellent privacy in the secluded garden and expansive lawns.
This is truly a magnificent property blending timeless character with modern convenience and functionality. Situated in a sought after neighborhood of Hamilton, within proximity to a wide array of amenities, being only a short walk to Hamilton & Alexandra College, the Hamilton Art Gallery, shops, restaurants, parks and public transport ensuring a convenient and comfortable lifestyle.
What the Owner Loves About the Property:
"I love my elegant home for the particular architectural character, its everyday pleasures of light, enhanced by the tranquil garden setting, enjoyed from every room".
Inside:
• Four bedrooms, master on the lower level with ensuite and walk in robe
• Three bedrooms on upper level, one with ensuite, two with S/S air conditioners.
• Separate toilet and vanity on the upper level
• Open plan kitchen with casual living and dining; reverse cycle air conditioning
• Modern kitchen with gas cooking, dishwasher and walk in pantry
• Office with original wood panelling and built in desk
• Formal living and dining with open fire places
• Updated laundry with direct access outside
• Hydronic heating throughout the ground floor
• 2 Reverse cycle air conditioners upstairs
Outside:
• Set on an allotment of 1,664m2 with 2 separate entrances
• Established landscaped garden with several lawned areas
• Outdoor entertaining with glass roofed atrium
• Inground solar heated pool with landscaped seating and garden
• Garage with roller door and storage room with an attached double carport
• Fully fenced and secure
Services:
• Town water, gas, power
• NBN
Location:
• Walking distance to The Hamilton & Alexandra College
• Walking distance to sporting facilities
• Walking distance to shops, cafés, The Hamilton Art Gallery
• 2 minutes to medical services
• 1 hour to Port Fairy and Warrnambool
• 1 ½ hours to the Coonawarra wine region
• 1 ½ hours to Mt Gambier
• 3 hours to Melbourne
• 5 ½ hours to Adelaide
Features
General Features
- Property Type: House
- Bedrooms: 4
- Bathrooms: 3
- Land Size: 1,664sqm
- Living Areas: 2
Indoor Features
- Toilets: 3
- Built In Wardrobe
- Ensuite Bathroom
- Study
Outdoor Features
- Garage Spaces: 1
- Carports: 2
- Balcony
- Courtyard
- Outdoor Entertainment
- Shed
- Fully Fenced
Other Features
- Area Views
- Carpeted
- Close to Schools
- Close to Shops
- Close to Transport
Can I afford 6 Dryden Street?
With access to the best on offer from 30 lenders and complete support and advice from pre-approval to settlement, you can trust an Elders Home Loans broker to find a quick and simple solution.
Get a Quote